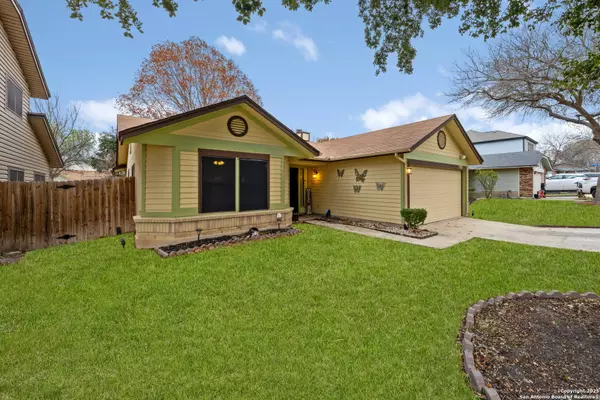7959 PEPPER TRL San Antonio, TX 78244-2215
OPEN HOUSE
Sat Jan 25, 12:00am - 4:00pm
UPDATED:
01/21/2025 08:08 PM
Key Details
Property Type Single Family Home
Sub Type Single Residential
Listing Status Active
Purchase Type For Sale
Square Footage 1,268 sqft
Price per Sqft $161
Subdivision Spring Meadows
MLS Listing ID 1836310
Style One Story
Bedrooms 3
Full Baths 2
Construction Status Pre-Owned
HOA Fees $230/ann
Year Built 1986
Annual Tax Amount $3,434
Tax Year 2024
Lot Size 6,011 Sqft
Property Description
Location
State TX
County Bexar
Area 1700
Rooms
Master Bathroom Main Level 9X10 Tub/Shower Combo, Single Vanity
Master Bedroom Main Level 13X12 Walk-In Closet, Ceiling Fan, Full Bath
Bedroom 2 Main Level 10X9
Bedroom 3 Main Level 13X9
Living Room Main Level 11X11
Dining Room Main Level 11X10
Kitchen Main Level 12X8
Interior
Heating Central
Cooling One Central
Flooring Carpeting, Ceramic Tile, Laminate
Inclusions Washer Connection, Dryer Connection
Heat Source Electric
Exterior
Parking Features Two Car Garage
Pool None
Amenities Available None
Roof Type Composition
Private Pool N
Building
Foundation Slab
Sewer City
Water City
Construction Status Pre-Owned
Schools
Elementary Schools Spring Meadows
Middle Schools Woodlake Hills
High Schools Judson
School District Judson
Others
Acceptable Financing Conventional, FHA, VA, Cash
Listing Terms Conventional, FHA, VA, Cash



