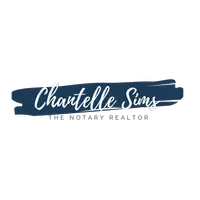For more information regarding the value of a property, please contact us for a free consultation.
4906 White Barrow CRK Sugar Land, TX 77479
Want to know what your home might be worth? Contact us for a FREE valuation!

Our team is ready to help you sell your home for the highest possible price ASAP
Key Details
Property Type Single Family Home
Listing Status Sold
Purchase Type For Sale
Square Footage 3,365 sqft
Price per Sqft $173
Subdivision Avalon At Riverstone Sec 3
MLS Listing ID 58029338
Sold Date 08/04/22
Style Traditional
Bedrooms 4
Full Baths 3
Half Baths 1
HOA Fees $150/ann
HOA Y/N 1
Year Built 2014
Annual Tax Amount $12,701
Tax Year 2019
Lot Size 0.252 Acres
Acres 0.2522
Property Description
Must see. 4 BR/3.5 Bath 2-storey home on a cul-de-sac street in the sought-after community of Riverstone. Step into the house and you will discover wood flooring, soaring ceiling in the entry foyer and the family room which is spacious and has a wall of windows bringing in the sunlight to brighten it. Home also features a formal dining room, study w/ French door, a spacious breakfast area, and the master bedroom on the 1st floor. The game room, media room, and 3 other bedrooms on the 2nd floor. Step out of the kitchen to the covered patio in the back of the house and you will discover a large side and back yard where you can landscape to grow your greens or build a pool. Home is also equipped with kitchen sink water filter, water softener and sprinkler system and also a extra wide garage for storage. Zoned to great Fort Bend schools! Call for a showing now!
Location
State TX
County Fort Bend
Community Riverstone
Area Sugar Land South
Rooms
Bedroom Description Primary Bed - 1st Floor,Walk-In Closet
Other Rooms Family Room, Formal Dining, Gameroom Up, Media
Master Bathroom Primary Bath: Separate Shower
Kitchen Breakfast Bar, Pantry
Interior
Interior Features Fire/Smoke Alarm, High Ceiling, Prewired for Alarm System
Heating Central Gas
Cooling Central Electric
Flooring Engineered Wood, Tile
Exterior
Exterior Feature Covered Patio/Deck, Sprinkler System
Garage Attached Garage, Oversized Garage
Garage Spaces 2.0
Roof Type Composition
Private Pool No
Building
Lot Description Cul-De-Sac
Story 2
Foundation Slab
Builder Name Taylor Morrison
Water Water District
Structure Type Brick,Cement Board,Wood
New Construction No
Schools
Elementary Schools Commonwealth Elementary School
Middle Schools Fort Settlement Middle School
High Schools Elkins High School
School District 19 - Fort Bend
Others
HOA Fee Include Clubhouse,Limited Access Gates
Senior Community No
Restrictions Deed Restrictions
Tax ID 1286-03-004-0210-907
Ownership Full Ownership
Energy Description Ceiling Fans
Acceptable Financing Cash Sale, Conventional, FHA, VA
Tax Rate 3.004
Disclosures Mud, Sellers Disclosure
Listing Terms Cash Sale, Conventional, FHA, VA
Financing Cash Sale,Conventional,FHA,VA
Special Listing Condition Mud, Sellers Disclosure
Read Less

Bought with Om Realty Group
GET MORE INFORMATION





