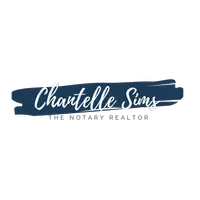For more information regarding the value of a property, please contact us for a free consultation.
7147 Emerald Glen DR Sugar Land, TX 77479
Want to know what your home might be worth? Contact us for a FREE valuation!

Our team is ready to help you sell your home for the highest possible price ASAP
Key Details
Property Type Single Family Home
Listing Status Sold
Purchase Type For Sale
Square Footage 2,928 sqft
Price per Sqft $164
Subdivision Greatwood Glen
MLS Listing ID 65076518
Sold Date 07/22/22
Style Other Style,Traditional
Bedrooms 4
Full Baths 3
Half Baths 1
HOA Fees $75/ann
HOA Y/N 1
Year Built 1995
Annual Tax Amount $7,670
Tax Year 2021
Lot Size 8,239 Sqft
Acres 0.1891
Property Description
7147 Emerald Glen Dr. is picture perfect inside this award winning community. Offering rare proximity to the many amenities available including 3 pools, golf courses, trails, historical parks and more. This vessel rest as a corner unit making it one of the more unique homes you can find in this unmatched section of Greatwood. The first level is anchored by a vibrant living space, formal dining, home office & chefs kitchen. the Primary bedroom is equipped with Bay Windows, Exposed Beams & brilliant engineered wood floors that flow into the living area. The second level hosts 3 additional bedrooms, an oversized flex space & 2 full bathrooms. The heart of the home is obvious when stepping into the Sunroom and laying eyes on your private backyard Oasis, featuring a Cabana & Jacuzzi. Additional updates include, HVAC (2019/2020), ROOF (2016), Renovated Master Shower (2020) 150 Sq.Ft. Screened In Porch (2021) & a Six-Zone Irrigation System (2020).
Location
State TX
County Fort Bend
Area Sugar Land West
Rooms
Bedroom Description Primary Bed - 1st Floor,Walk-In Closet
Other Rooms Gameroom Up, Home Office/Study, Living Area - 1st Floor, Sun Room
Kitchen Island w/o Cooktop, Pantry
Interior
Interior Features Formal Entry/Foyer, High Ceiling, Split Level, Wet Bar
Heating Central Gas
Cooling Central Electric
Flooring Carpet, Engineered Wood, Marble Floors, Stone, Tile
Fireplaces Number 1
Fireplaces Type Gas Connections
Exterior
Exterior Feature Back Yard Fenced, Covered Patio/Deck, Fully Fenced, Side Yard, Sprinkler System
Garage Attached/Detached Garage
Garage Spaces 3.0
Garage Description Additional Parking
Roof Type Composition
Street Surface Concrete
Private Pool No
Building
Lot Description Corner
Story 2
Foundation Slab
Sewer Public Sewer
Water Public Water
Structure Type Brick,Unknown
New Construction No
Schools
Elementary Schools Dickinson Elementary School (Lamar)
Middle Schools Ryon/Reading Junior High School
High Schools George Ranch High School
School District 33 - Lamar Consolidated
Others
HOA Fee Include Clubhouse,Grounds,Other,Recreational Facilities
Restrictions Deed Restrictions
Tax ID 3006-03-001-0010-901
Energy Description High-Efficiency HVAC,HVAC>13 SEER
Acceptable Financing Cash Sale, Conventional, FHA, VA
Tax Rate 2.3013
Disclosures Exclusions, Sellers Disclosure
Listing Terms Cash Sale, Conventional, FHA, VA
Financing Cash Sale,Conventional,FHA,VA
Special Listing Condition Exclusions, Sellers Disclosure
Read Less

Bought with Nan & Company PropertiesChristie's International R
GET MORE INFORMATION





