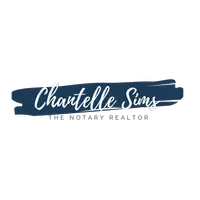For more information regarding the value of a property, please contact us for a free consultation.
213 Pheasant Court Bedford, TX 76021
Want to know what your home might be worth? Contact us for a FREE valuation!

Our team is ready to help you sell your home for the highest possible price ASAP
Key Details
Property Type Single Family Home
Sub Type Single Family Residence
Listing Status Sold
Purchase Type For Sale
Square Footage 3,116 sqft
Price per Sqft $117
Subdivision Quail Crest Estates
MLS Listing ID 14241225
Sold Date 03/03/20
Style Traditional
Bedrooms 4
Full Baths 3
Half Baths 1
HOA Fees $6/ann
HOA Y/N Voluntary
Total Fin. Sqft 3116
Year Built 1979
Annual Tax Amount $8,929
Lot Size 10,541 Sqft
Acres 0.242
Property Description
Charming 4 Bed, 3.5 Bath Located on Quiet Cul-de-Sac. Mature Trees & Maintained Landscaping Add to Curb Appeal. Formal Dining Highlighted w-Large Bay Window & Opens to Living Room Featuring Beamed Ceiling & Painted Brick Fireplace. Spacious Master Includes Dual Entry Bath Accented w-Unique, Dual-Sided Vanity & Mirrored Step-Up Tub. Kitchen Includes Ample Storage, Granite, Electric Cooktop & Breakfast Room. All Secondary Bedrooms Located Downstairs. LARGE Game Room, Wet Bar & Half Bath Found Upstairs. Entertain Outdoors with Ease Extended Driveway & Rear Garage Provide Plenty of Room. Backyard Features Covered Patio, Outdoor Kitchen Area w-Pergola and In-Ground Chlorine Diving Pool & Attached Spa.
Location
State TX
County Tarrant
Direction Follow I-820E To TX-121 N. Exit Norwood Dr-Brown Trail. RIGHT on Harwood Road. LEFT on Blue Quail Lane. LEFT on Pheasant Court. Home will be on RIGHT.
Rooms
Dining Room 2
Interior
Interior Features Cable TV Available, Decorative Lighting, High Speed Internet Available
Heating Central, Electric
Cooling Ceiling Fan(s), Central Air, Electric
Flooring Carpet, Ceramic Tile, Wood
Fireplaces Number 1
Fireplaces Type Brick, Wood Burning
Appliance Dishwasher, Disposal, Double Oven, Electric Cooktop, Electric Oven, Plumbed for Ice Maker, Refrigerator, Electric Water Heater
Heat Source Central, Electric
Exterior
Exterior Feature Covered Patio/Porch, Rain Gutters, Outdoor Living Center
Garage Spaces 2.0
Fence Metal, Wood
Pool Diving Board, Pool/Spa Combo, Pool Sweep
Utilities Available City Sewer, City Water
Roof Type Composition
Total Parking Spaces 2
Garage Yes
Private Pool 1
Building
Lot Description Cul-De-Sac, Few Trees, Landscaped, No Backyard Grass, Sprinkler System
Story Two
Foundation Pillar/Post/Pier
Level or Stories Two
Structure Type Brick,Vinyl Siding
Schools
Elementary Schools Bedfordhei
Middle Schools Bedford
High Schools Bell
School District Hurst-Euless-Bedford Isd
Others
Ownership See Tax
Acceptable Financing Cash, Conventional, FHA, VA Loan
Listing Terms Cash, Conventional, FHA, VA Loan
Financing Conventional
Read Less

©2024 North Texas Real Estate Information Systems.
Bought with Elvera Rose • Texas Dreams Real Estate, LLC
GET MORE INFORMATION





