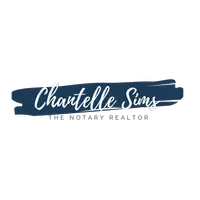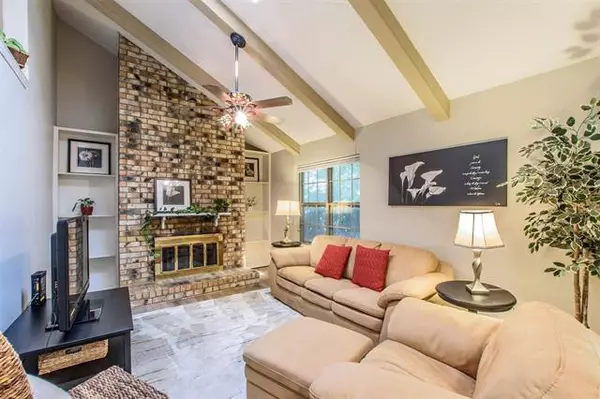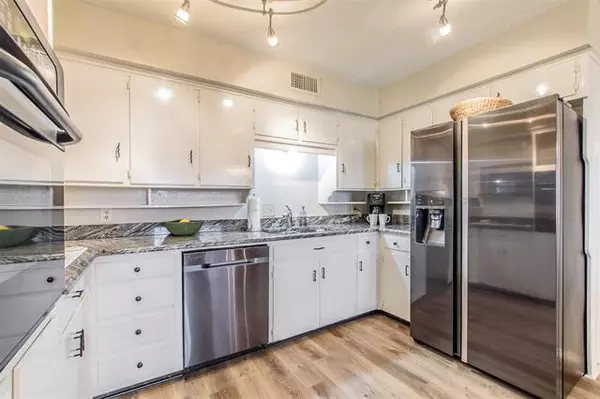For more information regarding the value of a property, please contact us for a free consultation.
948 Chateau Valee Circle Bedford, TX 76022
Want to know what your home might be worth? Contact us for a FREE valuation!

Our team is ready to help you sell your home for the highest possible price ASAP
Key Details
Property Type Townhouse
Sub Type Townhouse
Listing Status Sold
Purchase Type For Sale
Square Footage 1,990 sqft
Price per Sqft $109
Subdivision Chateau Valee
MLS Listing ID 14441948
Sold Date 12/04/20
Style Other
Bedrooms 3
Full Baths 3
HOA Fees $200/mo
HOA Y/N Mandatory
Total Fin. Sqft 1990
Year Built 1973
Annual Tax Amount $3,914
Lot Size 1,785 Sqft
Acres 0.041
Property Description
Charming, low maintenance 2 story Swiss Chateau Style townhome located in a quiet private community in the heart of Bedford. Perfect LOCATION, minutes from DFW airport & easy access to 121, 183 & 820. PLENTY of shopping & restaurants nearby. Enjoy easy living & low property taxes in this spacious unit with large MIL ste, 2 covered patios, LOTS of built in Storage! This well-maintained unit has several updates, New Waterproof Core Flooring with Lifetime Guarantee, New Carpet, New Paint, New Toilets, New Samsung Black Stainless Steel Appliances, New Ceiling Fans, Fixtures & LED Lighting, Granite Countertop & Custom made Cabinets, Tile Flooring, Solar Screens, Security System, near the Community Pool & Clubhouse.
Location
State TX
County Tarrant
Community Club House, Community Pool, Community Sprinkler
Direction Use GPS
Rooms
Dining Room 1
Interior
Interior Features Cable TV Available, Decorative Lighting, High Speed Internet Available, Vaulted Ceiling(s)
Heating Central, Electric
Cooling Ceiling Fan(s), Central Air, Electric
Flooring Carpet, Ceramic Tile, Other
Fireplaces Number 1
Fireplaces Type Brick, Decorative, Wood Burning
Equipment Intercom
Appliance Dishwasher, Disposal, Electric Cooktop, Electric Oven, Microwave, Plumbed for Ice Maker, Refrigerator, Electric Water Heater
Heat Source Central, Electric
Laundry Laundry Chute
Exterior
Exterior Feature Balcony, Covered Patio/Porch, Rain Gutters
Garage Spaces 2.0
Fence Split Rail
Community Features Club House, Community Pool, Community Sprinkler
Utilities Available Asphalt, City Sewer, City Water, Concrete, Curbs
Roof Type Composition
Garage Yes
Building
Lot Description Corner Lot, Landscaped, Many Trees
Story Two
Foundation Slab
Structure Type Brick
Schools
Elementary Schools Stonegate
Middle Schools Central
High Schools Bell
School District Hurst-Euless-Bedford Isd
Others
Ownership See Tax
Acceptable Financing Cash, Conventional, FHA, VA Loan
Listing Terms Cash, Conventional, FHA, VA Loan
Financing Conventional
Read Less

©2024 North Texas Real Estate Information Systems.
Bought with Frank Testa • Burt Ladner Real Estate LLC
GET MORE INFORMATION





