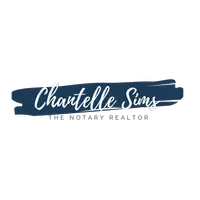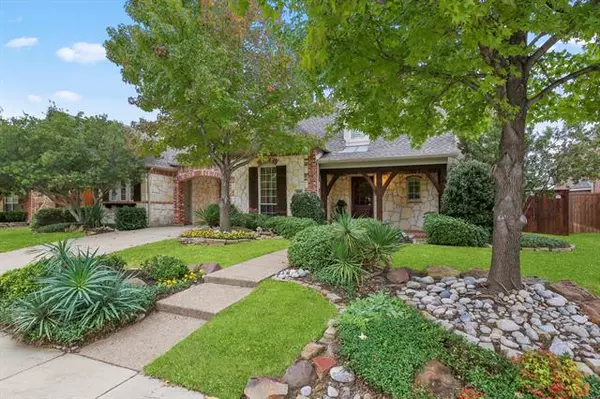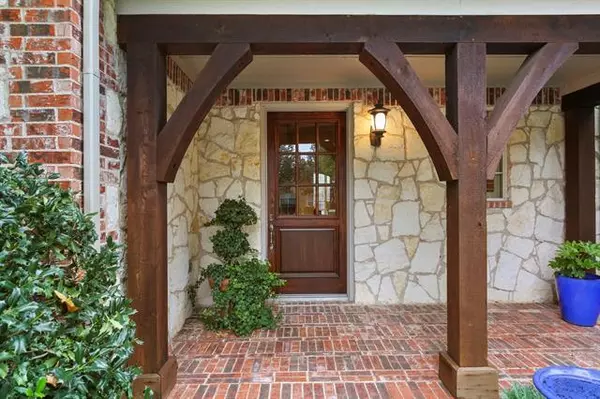For more information regarding the value of a property, please contact us for a free consultation.
1616 Mcgee Lane Carrollton, TX 75010
Want to know what your home might be worth? Contact us for a FREE valuation!

Our team is ready to help you sell your home for the highest possible price ASAP
Key Details
Property Type Single Family Home
Sub Type Single Family Residence
Listing Status Sold
Purchase Type For Sale
Square Footage 3,897 sqft
Price per Sqft $186
Subdivision Coyote Ridge Ph I
MLS Listing ID 14707253
Sold Date 01/05/22
Style French
Bedrooms 5
Full Baths 4
Half Baths 1
HOA Fees $13
HOA Y/N Mandatory
Total Fin. Sqft 3897
Year Built 2001
Annual Tax Amount $10,552
Lot Size 10,846 Sqft
Acres 0.249
Property Description
Coyote Ridge Golf Course Community Beautiful Huntington Executive Home, fine details included REAL hardwood floors, Furniture Style Kitchen Cabinets, 9ft granite kitchen island with seating overhang , Butler's Pantry or dry bar, plantation shutters, extra wide ceiling & floor moldings throughout home &walk-in closets in all 5 bedrooms. Custom designed landscape to complement the home. Two bedrooms on the main floor, one used as an office or br with full bath walk-in closet. 3 living areas. Heated Salt Water Pool Hot Tub sheer descent, rock waterfall bolder accents, X wide lot with stone covered Porte-cochere entrance to 2 car+1car garage Great Location near 35,George Bush,121 golf cart friendly
Location
State TX
County Denton
Community Club House, Community Pool, Golf, Jogging Path/Bike Path, Lake, Park, Playground, Tennis Court(S)
Direction 121 N to Hebron Parkway west to the Entrance of Coyote Ridge Golf Course on Hunt and turn right. Turn right on Hunt to Coyote Ridge turn right. Go to McGee and the house is on the left
Rooms
Dining Room 2
Interior
Interior Features Cable TV Available, Decorative Lighting, Dry Bar, Flat Screen Wiring, High Speed Internet Available, Sound System Wiring, Vaulted Ceiling(s)
Heating Central, Natural Gas
Cooling Ceiling Fan(s), Central Air, Electric
Flooring Carpet, Ceramic Tile, Wood
Fireplaces Number 1
Fireplaces Type Gas Logs, Stone
Appliance Dishwasher, Disposal, Electric Oven, Gas Cooktop, Microwave, Plumbed For Gas in Kitchen, Plumbed for Ice Maker, Gas Water Heater
Heat Source Central, Natural Gas
Exterior
Exterior Feature Covered Patio/Porch, Rain Gutters
Garage Spaces 3.0
Carport Spaces 2
Fence Wood
Pool Fenced, Gunite, Heated, In Ground, Pool/Spa Combo, Salt Water, Separate Spa/Hot Tub, Pool Sweep, Water Feature
Community Features Club House, Community Pool, Golf, Jogging Path/Bike Path, Lake, Park, Playground, Tennis Court(s)
Utilities Available City Sewer, City Water, Concrete, Curbs, Individual Gas Meter, Individual Water Meter, Sidewalk, Underground Utilities
Roof Type Composition
Garage Yes
Private Pool 1
Building
Lot Description Few Trees, Landscaped, Subdivision
Story Two
Foundation Slab
Structure Type Brick,Rock/Stone
Schools
Elementary Schools Coyote Ridge
Middle Schools Killian
High Schools Hebron
School District Lewisville Isd
Others
Restrictions Development,No Livestock,No Mobile Home
Ownership Terkelsen
Acceptable Financing Cash, Conventional, FHA
Listing Terms Cash, Conventional, FHA
Financing VA
Special Listing Condition Owner/ Agent
Read Less

©2024 North Texas Real Estate Information Systems.
Bought with Lisa Hager • Berkshire HathawayHS PenFed TX
GET MORE INFORMATION





