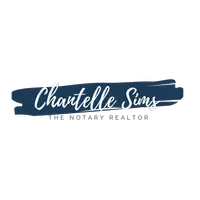For more information regarding the value of a property, please contact us for a free consultation.
3509 Pecan Circle Bedford, TX 76021
Want to know what your home might be worth? Contact us for a FREE valuation!

Our team is ready to help you sell your home for the highest possible price ASAP
Key Details
Property Type Single Family Home
Sub Type Single Family Residence
Listing Status Sold
Purchase Type For Sale
Square Footage 1,589 sqft
Price per Sqft $204
Subdivision Canterbury Add
MLS Listing ID 14762360
Sold Date 03/14/22
Style Traditional
Bedrooms 3
Full Baths 2
HOA Y/N None
Total Fin. Sqft 1589
Year Built 1979
Annual Tax Amount $5,685
Lot Size 8,712 Sqft
Acres 0.2
Property Description
Adorable, move in ready home in prime location! Fresh paint inside and out, new roof, new sprinkler system, newer windows. Spacious living area with fireplace, open kitchen with granite, ample countertop and cabinet space, island, stainless steel appliances. The ideal layout for anyone with the expansive primary bedroom and updated bath downstairs + attached study or flex room. Two bedrooms + bathroom upstairs. Large , fenced backyard and patio great for entertaining. This home sits on a wide, tree lined street with sidewalks. Highly rated HEB schools. Minutes to DFW Airport, new retail, restaurants and anywhere you need to be in the DFW Metroplex.MULTIPLE OFFERS, DEADLINE TUE MARCH 1 8:00 PM
Location
State TX
County Tarrant
Direction From 121 N exit Cheek-Sparger Rd, turn left on Cheek-Sparger and take a right onto Pecan Cir. The home will be on your right.
Rooms
Dining Room 2
Interior
Interior Features Cable TV Available, High Speed Internet Available, Vaulted Ceiling(s)
Heating Central, Electric
Cooling Ceiling Fan(s), Central Air, Electric
Flooring Carpet, Ceramic Tile, Laminate
Fireplaces Number 1
Fireplaces Type Brick, Wood Burning
Appliance Dishwasher, Disposal, Electric Range, Microwave, Plumbed for Ice Maker, Vented Exhaust Fan
Heat Source Central, Electric
Exterior
Exterior Feature Covered Deck, Covered Patio/Porch, Rain Gutters, Storage
Garage Spaces 2.0
Fence Wood
Utilities Available Asphalt, City Sewer, City Water
Roof Type Composition
Garage Yes
Building
Lot Description Interior Lot, Landscaped, Many Trees, Sprinkler System, Subdivision
Story Two
Foundation Slab
Structure Type Brick
Schools
Elementary Schools Meadowcrk
Middle Schools Harwood
High Schools Trinity
School District Hurst-Euless-Bedford Isd
Others
Ownership Of Record
Acceptable Financing Cash, Conventional, FHA, VA Loan
Listing Terms Cash, Conventional, FHA, VA Loan
Financing Conventional
Read Less

©2024 North Texas Real Estate Information Systems.
Bought with Amy Normand • League Real Estate
GET MORE INFORMATION





