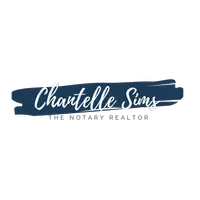For more information regarding the value of a property, please contact us for a free consultation.
3218 Squireswood Drive Carrollton, TX 75006
Want to know what your home might be worth? Contact us for a FREE valuation!

Our team is ready to help you sell your home for the highest possible price ASAP
Key Details
Property Type Townhouse
Sub Type Townhouse
Listing Status Sold
Purchase Type For Sale
Square Footage 2,463 sqft
Price per Sqft $182
Subdivision Trafalgar Square Ph 01
MLS Listing ID 20167790
Sold Date 11/30/22
Style Traditional
Bedrooms 2
Full Baths 2
HOA Fees $50/ann
HOA Y/N Mandatory
Year Built 1980
Annual Tax Amount $8,438
Lot Size 5,227 Sqft
Acres 0.12
Property Description
SELLER OFFERING $10k INTEREST RATE BUYDOWN OR TOWARDS CLOSING COST! Elegantly updated TH located in the sought after community of Trafalgar Square. Newly renovated from top to bottom! Features include an open floorplan with soaring ceilings, an abundance of natural light, Gas Fireplace, 2 court yards with multiple access points & split bedrms with en-suite access. Kitchen is an entertainer’s dream, featuring a dbl bar with built in wine cooler, centrally located gas cook top, dbl stainless ovens & granite counters. The Master retreat offers an updated bath & shower, dbl vanities, his & her closets with dressing area, overlooks lrg private courtyard, pergola & a wood lined bonus closet. Gated entry with newly installed security video & lock system, Tankless WH, new Carpet & wood flooring throughout, fresh paint. LOCATION! Located just north of Beltline. Easy access to restaurants, shopping, entertainment & all the major highways. Nice Park & tennis courts.
Location
State TX
County Dallas
Direction From Dallas North Tollway take Arapaho Rd West, Turn Right on Marsh Ln, Right on Stonehenge Ln, Right on San Sebastian Dr, Left on Squireswood Dr. House will be on the Right. Faces North.
Rooms
Dining Room 1
Interior
Interior Features Built-in Wine Cooler, Cable TV Available, Decorative Lighting, High Speed Internet Available, Kitchen Island, Open Floorplan, Pantry, Walk-In Closet(s)
Heating Central, Natural Gas
Cooling Ceiling Fan(s), Central Air, Electric
Flooring Carpet, Luxury Vinyl Plank, Tile
Fireplaces Number 1
Fireplaces Type Gas Starter, Living Room, Wood Burning
Appliance Dishwasher, Disposal, Gas Cooktop, Double Oven, Vented Exhaust Fan
Heat Source Central, Natural Gas
Laundry Utility Room, Full Size W/D Area
Exterior
Exterior Feature Courtyard, Covered Patio/Porch, Rain Gutters
Garage Spaces 2.0
Fence Brick
Utilities Available Cable Available, City Sewer, City Water, Concrete, Curbs, Sidewalk
Roof Type Composition
Garage Yes
Building
Lot Description Landscaped
Story One
Foundation Slab
Structure Type Brick
Schools
School District Dallas Isd
Others
Ownership See Agent
Acceptable Financing Cash, Conventional
Listing Terms Cash, Conventional
Financing Conventional
Read Less

©2024 North Texas Real Estate Information Systems.
Bought with Patty Sheets • Coldwell Banker Realty
GET MORE INFORMATION





