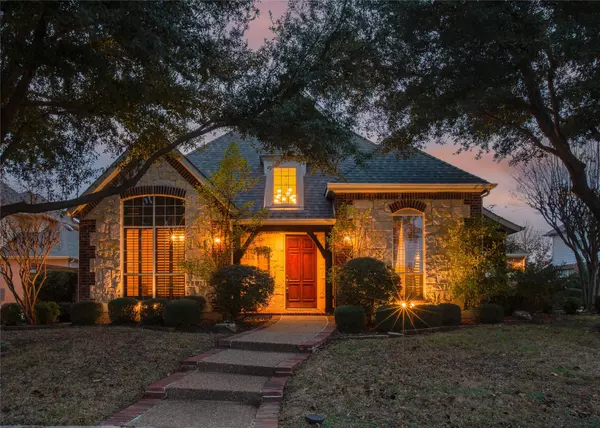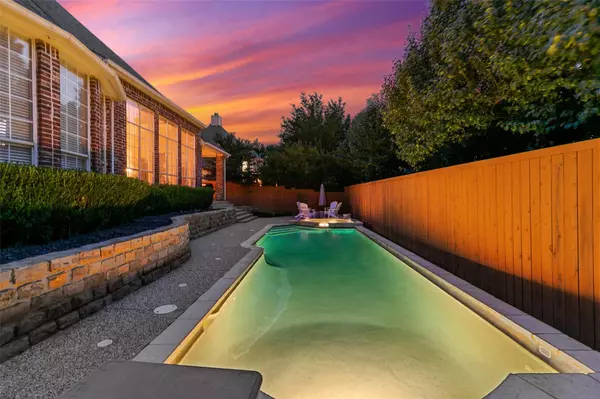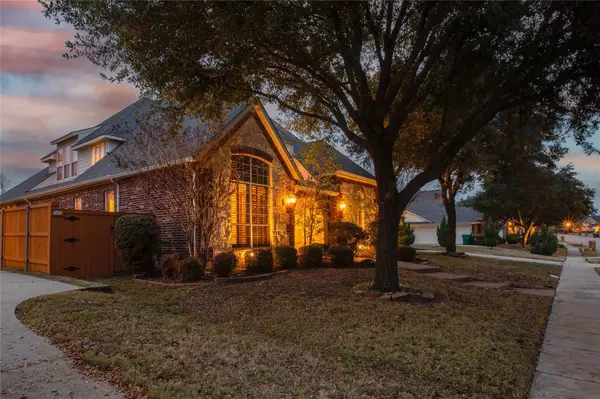For more information regarding the value of a property, please contact us for a free consultation.
4313 Milsop Drive Carrollton, TX 75010
Want to know what your home might be worth? Contact us for a FREE valuation!

Our team is ready to help you sell your home for the highest possible price ASAP
Key Details
Property Type Single Family Home
Sub Type Single Family Residence
Listing Status Sold
Purchase Type For Sale
Square Footage 3,720 sqft
Price per Sqft $188
Subdivision Coyote Ridge Ph I
MLS Listing ID 20220353
Sold Date 01/20/23
Style Traditional
Bedrooms 4
Full Baths 3
Half Baths 1
HOA Fees $13
HOA Y/N Mandatory
Year Built 2000
Annual Tax Amount $10,408
Lot Size 10,018 Sqft
Acres 0.23
Property Description
Exceptional Huntington Home with gorgeous pool & spa. The amazing floorplan comes with 2 bedrooms+study on the first floor. Elegant foyer, fabulous stairway, pretty formal dining room. Chef's kitchen with a large granite island, custom cabs, SS appliances, open breakfast nook. Stunning family room with floor-to-ceiling stone-gas log fireplace & built-in entertainment center. The master suite with a sitting area, a lovely bath that has double vanities, a soaking tub, a shower & a huge WIC. Upstairs comes with a spacious game room or media room, two large bedrooms & a full bathroom. Spacious laundry room, hand-scraped wood floor, covered back & side patios. Great LISD schools. Prestigious Coyote Ridge golf & country club. Fantastic location, quick access to all major Hwys, DFW airport, very short drive to all Plano's HQ hubs, upscale dining & entertainment venues (Legacy West, The Star & Grandscape)
Location
State TX
County Denton
Direction Go West on Hebron from 121 Hwy. Turn right on Hunt Dr. Left on Coyote Ridge. Right on Milsop.
Rooms
Dining Room 2
Interior
Interior Features Granite Counters, Kitchen Island, Pantry, Walk-In Closet(s)
Heating Central, Natural Gas
Cooling Ceiling Fan(s), Central Air, Electric
Flooring Carpet, Ceramic Tile, Wood
Fireplaces Number 1
Fireplaces Type Gas Logs, Stone
Appliance Dishwasher, Disposal, Gas Cooktop, Microwave
Heat Source Central, Natural Gas
Exterior
Exterior Feature Covered Patio/Porch
Garage Spaces 3.0
Fence Fenced, Wood
Utilities Available City Sewer, City Water, Sidewalk
Roof Type Composition
Garage Yes
Private Pool 1
Building
Lot Description Interior Lot, Landscaped, Sprinkler System, Subdivision
Story Two
Foundation Slab
Structure Type Brick
Schools
Elementary Schools Coyote Ridge
School District Lewisville Isd
Others
Ownership owner
Financing Conventional
Read Less

©2024 North Texas Real Estate Information Systems.
Bought with Lance Taylor • Keller Williams Realty
GET MORE INFORMATION





