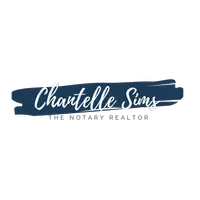For more information regarding the value of a property, please contact us for a free consultation.
1649 Mcgee Lane Carrollton, TX 75010
Want to know what your home might be worth? Contact us for a FREE valuation!

Our team is ready to help you sell your home for the highest possible price ASAP
Key Details
Property Type Single Family Home
Sub Type Single Family Residence
Listing Status Sold
Purchase Type For Sale
Square Footage 4,120 sqft
Price per Sqft $182
Subdivision Coyote Ridge Ph I
MLS Listing ID 20400751
Sold Date 10/06/23
Style Traditional
Bedrooms 5
Full Baths 4
HOA Fees $13
HOA Y/N Mandatory
Year Built 2000
Annual Tax Amount $9,250
Lot Size 10,367 Sqft
Acres 0.238
Lot Dimensions 80x125
Property Description
North facing home with beautiful backyard views for miles from Coyote Ridge golf course home*5Bedrooms 4baths-primary & 1bedroom & 2 baths on the 1st level-3bedrooms 2baths on 2nd level*Large primary bath has separate shower, jetted tub, and huge closet*Two of 3-2nd level bedrooms have ensuite sinks & shared Jack & Jill type bath*All rooms and bedrooms large for the city*3 living areas game room*3car garage with swing drive* Structured wiring package throughout the house & surround sound wiring in the main room, speakers will stay*Great house for entertaining with large kitchen, island, beautiful granite counters & space for everyone in multiple areas*Fantastic neighborhood with community park, playground, picnic pavilion, and fishing dock 2 doors away*Additional amenities include community clubroom, pool, and tennis*Great schools nearby*Well maintained by original architect owners*Easy access to 121SRT & I35 & DFW airport*Have your agent check out the transaction desk for more info
Location
State TX
County Denton
Community Club House, Community Dock, Community Pool, Community Sprinkler, Curbs, Fishing, Greenbelt, Jogging Path/Bike Path, Park, Playground, Pool, Restaurant, Sidewalks, Tennis Court(S)
Direction From West Hebron Parkway, North on Fairway Drive, over the golf course and then west on McGee. Home about middle of the block facing north and backing to the golf course.
Rooms
Dining Room 2
Interior
Interior Features Cable TV Available, Chandelier, Decorative Lighting, Granite Counters, High Speed Internet Available, Kitchen Island, Open Floorplan, Pantry, Sound System Wiring, Walk-In Closet(s), Wired for Data, In-Law Suite Floorplan
Heating Central, Fireplace(s), Natural Gas, Zoned
Cooling Ceiling Fan(s), Central Air, Zoned
Flooring Carpet, Ceramic Tile
Fireplaces Number 1
Fireplaces Type Family Room, Gas, Gas Logs, Wood Burning
Appliance Dishwasher, Disposal, Electric Cooktop, Electric Oven, Gas Water Heater, Microwave, Vented Exhaust Fan
Heat Source Central, Fireplace(s), Natural Gas, Zoned
Laundry Electric Dryer Hookup, Utility Room, Full Size W/D Area, Washer Hookup
Exterior
Exterior Feature Rain Gutters, Lighting
Garage Spaces 3.0
Fence High Fence, Metal, Wood
Community Features Club House, Community Dock, Community Pool, Community Sprinkler, Curbs, Fishing, Greenbelt, Jogging Path/Bike Path, Park, Playground, Pool, Restaurant, Sidewalks, Tennis Court(s)
Utilities Available Cable Available, City Sewer, City Water, Curbs, Electricity Connected, Individual Gas Meter, Individual Water Meter, Sidewalk
Roof Type Composition
Total Parking Spaces 3
Garage Yes
Building
Lot Description Few Trees, Interior Lot, Landscaped, On Golf Course, Sprinkler System, Subdivision, Water/Lake View
Story Two
Foundation Slab
Level or Stories Two
Structure Type Brick
Schools
Elementary Schools Hebron Valley
Middle Schools Creek Valley
High Schools Hebron
School District Lewisville Isd
Others
Restrictions No Known Restriction(s)
Ownership NS and Anjuli
Acceptable Financing 1031 Exchange, Cash, Conventional
Listing Terms 1031 Exchange, Cash, Conventional
Financing Conventional
Read Less

©2024 North Texas Real Estate Information Systems.
Bought with Andre Kocher • Keller Williams Realty-FM
GET MORE INFORMATION



