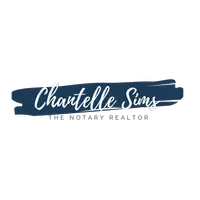For more information regarding the value of a property, please contact us for a free consultation.
2009 Gardanne Lane Carrollton, TX 75007
Want to know what your home might be worth? Contact us for a FREE valuation!

Our team is ready to help you sell your home for the highest possible price ASAP
Key Details
Property Type Single Family Home
Sub Type Single Family Residence
Listing Status Sold
Purchase Type For Sale
Square Footage 1,469 sqft
Price per Sqft $272
Subdivision Carillon Hills Ph 1
MLS Listing ID 20427578
Sold Date 10/20/23
Style Traditional
Bedrooms 3
Full Baths 2
HOA Y/N None
Year Built 1983
Annual Tax Amount $5,628
Lot Size 7,405 Sqft
Acres 0.17
Property Description
This is a pristine home with many updates that is a few houses down from walking and biking trails. No carpet in this home laminate wood and ceramic tile throughout. Gorgeous split master suite with chair rail molding, a 10 foot walk in closet , an ensuite with updated shower and vanity. The living area is very light and bright with cathedral ceiling and wood beam, brick gas log fireplace and good sized patio door overlooking beautiful pool. Good sized dining room is open to kitchen and living area. Kitchen has been updated with tile flooring, stainless dishwasher, sink and disposal. it also offers gas cooking and microwave. The interior and exterior has been freshly painted and popcorn removed from ceiling. The two secondary bedrooms are good size and have an updated bathroom. HVAC replaced in 2017, thermal windows throughout home replaced in 2016, electrical panel replaced in 2023.Seller will leave refrigerator, washer and dryer. Storage building in backyard. Update list in media.
Location
State TX
County Denton
Community Jogging Path/Bike Path, Playground, Tennis Court(S)
Direction Follow GPS
Rooms
Dining Room 1
Interior
Interior Features Cathedral Ceiling(s), Decorative Lighting, High Speed Internet Available, Pantry, Walk-In Closet(s)
Heating Central, Fireplace(s), Natural Gas
Cooling Ceiling Fan(s), Central Air, Electric
Flooring Ceramic Tile, Laminate
Fireplaces Number 1
Fireplaces Type Gas Logs, Gas Starter, Living Room
Appliance Dishwasher, Disposal, Gas Range, Gas Water Heater, Microwave, Refrigerator
Heat Source Central, Fireplace(s), Natural Gas
Laundry Utility Room, Full Size W/D Area
Exterior
Exterior Feature Covered Patio/Porch, Storage
Garage Spaces 2.0
Fence Fenced, High Fence, Wood, Wrought Iron
Pool Fenced, Gunite, In Ground, Outdoor Pool, Pump
Community Features Jogging Path/Bike Path, Playground, Tennis Court(s)
Utilities Available City Sewer, City Water, Electricity Connected, Natural Gas Available
Roof Type Composition
Total Parking Spaces 2
Garage Yes
Private Pool 1
Building
Lot Description Interior Lot, Landscaped, Sprinkler System, Subdivision
Story One
Foundation Slab
Level or Stories One
Structure Type Brick,Siding
Schools
Elementary Schools Homestead
Middle Schools Arbor Creek
High Schools Hebron
School District Lewisville Isd
Others
Ownership See Agent
Financing Conventional
Read Less

©2024 North Texas Real Estate Information Systems.
Bought with Russell Rhodes • Berkshire HathawayHS PenFed TX
GET MORE INFORMATION





