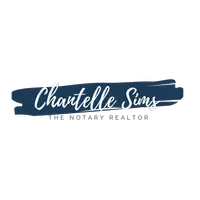For more information regarding the value of a property, please contact us for a free consultation.
32007 Casa Linda DR Hockley, TX 77447
Want to know what your home might be worth? Contact us for a FREE valuation!

Our team is ready to help you sell your home for the highest possible price ASAP
Key Details
Property Type Single Family Home
Listing Status Sold
Purchase Type For Sale
Square Footage 2,813 sqft
Price per Sqft $159
Subdivision Stone Creek Ranch
MLS Listing ID 36126583
Sold Date 11/02/23
Style Traditional
Bedrooms 4
Full Baths 3
HOA Fees $79/ann
HOA Y/N 1
Year Built 2019
Annual Tax Amount $10,790
Tax Year 2022
Lot Size 9,341 Sqft
Acres 0.2144
Property Description
This home has so many incredible features if you are wanting a 1 story home you need to see this! So a driveway that is 3 cars wide! Garage doors are 9' tall ALL 3 might be good for your pickup, 2 water heaters and in the garage JUST IN CASE YOU WANT TO CHANGE OUT! Do you like SOLAR? HOW ABOUT 2 TESLA BATTERY BACK UPS, Do you like the idea of water filtration? GOT IT, Did you think you might want a Mini Master GOT IT, The kitchen has quartz on the huge island and a beautiful farmers sink, the gas cooktop has the pot filler built in, ceilings all custom and amazing light fixtures and family room fan, the patio has been extended to make a 16' covered patio gas line already done, no back door neighbor, both masters have crown with rope lights then the shower is huge two heads tile surround and then the (primary) also has the extended sitting area. ITS ALL HERE COME SEE
Location
State TX
County Harris
Area Cypress South
Rooms
Bedroom Description 2 Primary Bedrooms
Other Rooms Breakfast Room, Family Room, Formal Dining, Home Office/Study, Living Area - 1st Floor, Utility Room in House
Master Bathroom Full Secondary Bathroom Down, Primary Bath: Shower Only, Vanity Area
Kitchen Breakfast Bar, Island w/o Cooktop, Kitchen open to Family Room, Pantry, Pot Filler, Walk-in Pantry
Interior
Interior Features Alarm System - Owned, Crown Molding, Fire/Smoke Alarm, Formal Entry/Foyer, High Ceiling, Refrigerator Included, Water Softener - Owned, Window Coverings
Heating Central Gas
Cooling Central Electric
Flooring Carpet, Tile
Fireplaces Number 1
Fireplaces Type Gas Connections
Exterior
Exterior Feature Back Green Space, Back Yard, Back Yard Fenced, Covered Patio/Deck, Exterior Gas Connection, Patio/Deck, Sprinkler System, Subdivision Tennis Court
Garage Attached Garage, Oversized Garage
Garage Spaces 3.0
Garage Description Auto Garage Door Opener, Double-Wide Driveway
Roof Type Composition
Street Surface Concrete,Gutters
Private Pool No
Building
Lot Description Subdivision Lot
Story 1
Foundation Slab
Lot Size Range 0 Up To 1/4 Acre
Builder Name INFINITY HOMES
Sewer Public Sewer
Water Public Water
Structure Type Brick,Cement Board,Stone
New Construction No
Schools
Elementary Schools Roberts Road Elementary School
Middle Schools Waller Junior High School
High Schools Waller High School
School District 55 - Waller
Others
HOA Fee Include Clubhouse,Recreational Facilities
Senior Community No
Restrictions Deed Restrictions
Tax ID 137-677-001-0016
Ownership Full Ownership
Energy Description Ceiling Fans,Digital Program Thermostat,Energy Star Appliances,Energy Star/CFL/LED Lights,High-Efficiency HVAC,Insulated Doors,Insulated/Low-E windows,Insulation - Batt,Insulation - Blown Fiberglass,Radiant Attic Barrier,Solar Panel - Owned
Acceptable Financing Cash Sale, Conventional, FHA, VA
Tax Rate 3.0501
Disclosures Sellers Disclosure
Green/Energy Cert Energy Star Qualified Home
Listing Terms Cash Sale, Conventional, FHA, VA
Financing Cash Sale,Conventional,FHA,VA
Special Listing Condition Sellers Disclosure
Read Less

Bought with Stone's Throw Realty
GET MORE INFORMATION





