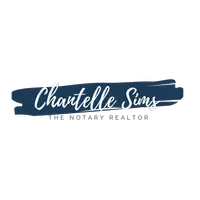For more information regarding the value of a property, please contact us for a free consultation.
3412 Meadowside Drive Bedford, TX 76021
Want to know what your home might be worth? Contact us for a FREE valuation!

Our team is ready to help you sell your home for the highest possible price ASAP
Key Details
Property Type Single Family Home
Sub Type Single Family Residence
Listing Status Sold
Purchase Type For Sale
Square Footage 2,486 sqft
Price per Sqft $233
Subdivision Glenbrook Add
MLS Listing ID 20534647
Sold Date 03/27/24
Style English,Traditional
Bedrooms 3
Full Baths 2
Half Baths 1
HOA Fees $20/ann
HOA Y/N Mandatory
Year Built 1985
Annual Tax Amount $8,192
Lot Size 10,367 Sqft
Acres 0.238
Property Description
This quintessential Bedford beauty is such a special home. As soon as you walk in, you will notice how warm and welcoming this home is. The gas fireplace is the perfect feature to relax by while enjoying views of the pool. Just off the living room is a second cozy living space that also has a gas fire place. It would be perfect for a home office. The kitchen truly belongs on the cover of a magazine. You will love prepping for family and friends in this light and bright kitchen. The backyard is the star of the show! You will want to spend everyday enjoying the back porch or laying by the pool! The primary suite is conveniently located on the first floor and the remaining 2 bedrooms are upstairs.
This home is well kept and well loved and ready for a wonderful buyer!
Showings Begin THURSDAY Feb 22 at 10 am.
Location
State TX
County Tarrant
Community Sidewalks
Direction Please us GPS
Rooms
Dining Room 1
Interior
Interior Features Cable TV Available, Eat-in Kitchen, Granite Counters, High Speed Internet Available, Kitchen Island, Walk-In Closet(s)
Heating Central
Cooling Ceiling Fan(s), Central Air, Electric
Flooring Wood
Fireplaces Number 2
Fireplaces Type Gas, Gas Logs
Appliance Dishwasher, Disposal, Double Oven
Heat Source Central
Laundry Gas Dryer Hookup, Utility Room, Full Size W/D Area
Exterior
Exterior Feature Rain Gutters
Garage Spaces 2.0
Fence Back Yard, Full
Pool In Ground, Private
Community Features Sidewalks
Utilities Available Cable Available, City Sewer, City Water, Curbs, Sidewalk
Roof Type Shingle
Total Parking Spaces 2
Garage Yes
Private Pool 1
Building
Lot Description Few Trees, Interior Lot, Landscaped, Subdivision
Foundation Slab
Structure Type Brick,Siding
Schools
Elementary Schools Spring Garden
High Schools Trinity
School District Hurst-Euless-Bedford Isd
Others
Ownership Of Record
Acceptable Financing Cash, Conventional, FHA, VA Loan
Listing Terms Cash, Conventional, FHA, VA Loan
Financing Conventional
Read Less

©2024 North Texas Real Estate Information Systems.
Bought with Jane Faith • Coldwell Banker Apex, REALTORS
GET MORE INFORMATION





