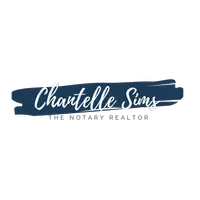For more information regarding the value of a property, please contact us for a free consultation.
803 Shady Creek Lane Bedford, TX 76021
Want to know what your home might be worth? Contact us for a FREE valuation!

Our team is ready to help you sell your home for the highest possible price ASAP
Key Details
Property Type Single Family Home
Sub Type Single Family Residence
Listing Status Sold
Purchase Type For Sale
Square Footage 1,587 sqft
Price per Sqft $188
Subdivision Shady Brook Twnhs Add
MLS Listing ID 20535871
Sold Date 05/03/24
Style Traditional
Bedrooms 3
Full Baths 2
HOA Fees $65/mo
HOA Y/N Mandatory
Year Built 1977
Lot Size 5,837 Sqft
Acres 0.134
Property Description
This meticulous 3 bedroom, 2 bath, single story townhome with a 2 car garage in the highly sought after Shady Brooks area of Bedford features a large living area with fireplace, large kitchen and dining area. The exterior paint was recently painted and the roof was replaced in 2023. The front yards are maintained by the HOA. This home has a fantastic floorplan with 3 spacious bedrooms and large closets. The primary bedroom has an ensuite bathroom and overlooks a beautiful private courtyard. The guest bedrooms are split from the primary at the back of the home. The new owner will enjoy all the exterior landscaping and the current owner's green thumb. Off the kitchen and dining is another patio and backyard.
Easy access to highways,shopping, and the new unbelievable YMCA, all within 15 minutes of DFW Airport. Don't miss your chance to call this Home!
--
Location
State TX
County Tarrant
Direction From 121 South to Brown Trail, right on Brown Trail, right on Harwood, right on Shady Creek, home will be on your left.
Rooms
Dining Room 1
Interior
Interior Features Cable TV Available, Decorative Lighting, Eat-in Kitchen, High Speed Internet Available, Vaulted Ceiling(s)
Heating Central
Cooling Central Air, Electric
Flooring Ceramic Tile, Laminate
Fireplaces Number 1
Fireplaces Type Brick, Wood Burning
Appliance Dishwasher, Disposal, Electric Cooktop, Electric Oven, Microwave
Heat Source Central
Laundry Electric Dryer Hookup, Full Size W/D Area, Washer Hookup
Exterior
Exterior Feature Covered Patio/Porch, Rain Gutters
Garage Spaces 2.0
Fence Wood
Utilities Available City Sewer, City Water, Concrete, Curbs, Electricity Available, Electricity Connected, Individual Water Meter, Sidewalk
Roof Type Composition
Total Parking Spaces 2
Garage Yes
Building
Lot Description Few Trees, Interior Lot, Landscaped, Sprinkler System, Subdivision
Story One
Foundation Slab
Level or Stories One
Structure Type Brick
Schools
Elementary Schools Shadybrook
High Schools Bell
School District Hurst-Euless-Bedford Isd
Others
Ownership Contact Agent
Acceptable Financing Cash, Conventional
Listing Terms Cash, Conventional
Financing Cash
Read Less

©2024 North Texas Real Estate Information Systems.
Bought with Sara Keleher • Compass RE Texas, LLC
GET MORE INFORMATION





