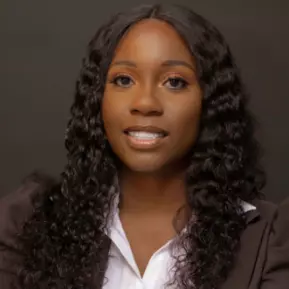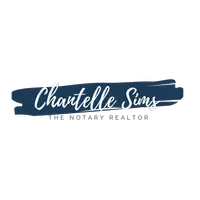For more information regarding the value of a property, please contact us for a free consultation.
3040 Shenandoah Drive Bedford, TX 76021
Want to know what your home might be worth? Contact us for a FREE valuation!

Our team is ready to help you sell your home for the highest possible price ASAP
Key Details
Property Type Single Family Home
Sub Type Single Family Residence
Listing Status Sold
Purchase Type For Sale
Square Footage 2,060 sqft
Price per Sqft $228
Subdivision Mayfair North Add
MLS Listing ID 20634659
Sold Date 07/12/24
Style Traditional
Bedrooms 3
Full Baths 2
HOA Y/N None
Year Built 1983
Lot Size 10,628 Sqft
Acres 0.244
Property Description
Beautiful corner lot home in highly desirable Mayfair North! Your living room has a custom fireplace with TV insert that is open to the kitchen and multiple dining areas. Custom kitchen with high end granite, soft close hinges, gas cooktop, and built in Kitchenaid appliances! Brand new carpet in 2 of the rooms. Spacious primary bedroom has tray ceilings and 3 large closets. Primary bathroom has dual sinks, walk in shower, and separate clawfoot soaker tub. Enjoy your pergola, deck overlooking your diving rock, your 8ft cedar privacy fence and flagstone lounge area. Extended driveway for additional parking. Close to major highways, parks, schools, and shopping.
Location
State TX
County Tarrant
Direction Right on to Carolyn from Norwood, left on to Shenandoah.
Rooms
Dining Room 1
Interior
Interior Features Built-in Features, Decorative Lighting, Double Vanity, Eat-in Kitchen, Flat Screen Wiring, Granite Counters, High Speed Internet Available, Open Floorplan, Pantry, Vaulted Ceiling(s), Walk-In Closet(s)
Heating Central
Cooling Ceiling Fan(s), Central Air
Flooring Carpet, Wood
Fireplaces Number 1
Fireplaces Type Wood Burning
Appliance Built-in Gas Range, Commercial Grade Vent, Dishwasher, Disposal, Electric Oven, Gas Cooktop, Microwave, Plumbed For Gas in Kitchen
Heat Source Central
Laundry Utility Room
Exterior
Exterior Feature Covered Deck, Fire Pit, Rain Gutters, Private Yard
Garage Spaces 2.0
Carport Spaces 2
Fence Privacy
Pool Heated, Pool Sweep, Pool/Spa Combo, Salt Water, Separate Spa/Hot Tub
Utilities Available City Sewer, City Water
Roof Type Shake,Wood
Total Parking Spaces 2
Garage Yes
Private Pool 1
Building
Story One
Foundation Slab
Level or Stories One
Structure Type Brick
Schools
Elementary Schools Bedfordhei
High Schools Bell
School District Hurst-Euless-Bedford Isd
Others
Ownership Blackman
Acceptable Financing Cash, Conventional, FHA, VA Loan
Listing Terms Cash, Conventional, FHA, VA Loan
Financing Conventional
Read Less

©2024 North Texas Real Estate Information Systems.
Bought with Bobby Frasier • Kennerly Properties
GET MORE INFORMATION





