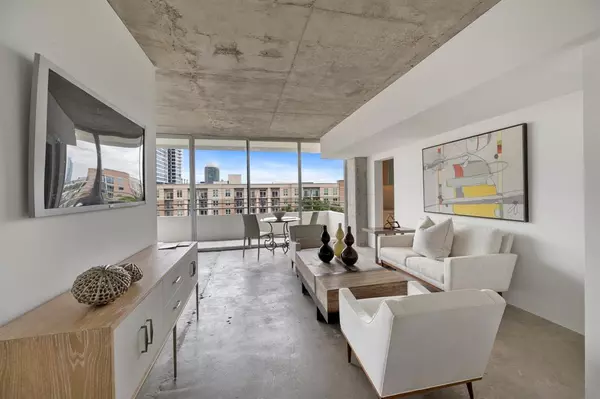For more information regarding the value of a property, please contact us for a free consultation.
2701 Westheimer RD #8C Houston, TX 77098
Want to know what your home might be worth? Contact us for a FREE valuation!

Our team is ready to help you sell your home for the highest possible price ASAP
Key Details
Property Type Condo
Listing Status Sold
Purchase Type For Sale
Square Footage 683 sqft
Price per Sqft $366
Subdivision Regency House
MLS Listing ID 57807487
Sold Date 08/26/24
Bedrooms 1
Full Baths 1
HOA Fees $854/mo
Year Built 1963
Annual Tax Amount $5,632
Tax Year 2023
Property Description
Enjoy carefree living in this efficiently laid out “Pied-a-terre” originally designed by Scott Strasser. The space features a wall of windows with two sliding glass doors for balcony access ,recently installed electric shades. The Apartment faces south with serene view of 2 acres back yard and beautiful trees. Sleek concrete floors and exposed concrete ceiling throughout. The kitchen boasts limestone counter tops, glass tile back splash and glass front cabinets. Large build-out walk-in closet, primary bath has a walk-in shower with glass shower door. Walk to dining, shopping, Whole Foods. Conveniently located in the “Upper Kirby” district, downtown and med center. Maintenance Fee includes full Utility’s, basic cable, and internet. Come make the Regency your home! All per Seller
Location
State TX
County Harris
Area Upper Kirby
Building/Complex Name REGENCY HOUSE
Rooms
Bedroom Description All Bedrooms Down,Walk-In Closet
Other Rooms 1 Living Area, Living/Dining Combo
Master Bathroom Primary Bath: Shower Only
Den/Bedroom Plus 1
Interior
Interior Features Balcony, Central Laundry, Chilled Water System, Concrete Walls, Fire/Smoke Alarm, Formal Entry/Foyer, Refrigerator Included, Window Coverings
Heating Central Electric
Cooling Central Electric
Flooring Concrete
Exterior
Exterior Feature Balcony/Terrace, Exercise Room, Jogging Track, Play Area, Service Elevator, Storage
View South
Street Surface Asphalt
Total Parking Spaces 1
Private Pool No
Building
Building Description Concrete, Concierge,Gym,Outdoor Kitchen,Storage Outside of Unit
Faces North
Structure Type Concrete
New Construction No
Schools
Elementary Schools Poe Elementary School
Middle Schools Lanier Middle School
High Schools Lamar High School (Houston)
School District 27 - Houston
Others
Pets Allowed With Restrictions
HOA Fee Include Building & Grounds,Cable TV,Concierge,Electric,Full Utilities,Insurance Common Area,Internet,Limited Access,Recreational Facilities,Trash Removal,Water and Sewer
Senior Community No
Tax ID 114-721-008-0008
Ownership Full Ownership
Energy Description Digital Program Thermostat
Acceptable Financing Cash Sale, Conventional
Tax Rate 2.0148
Disclosures HOA First Right of Refusal, Non Refundable Application Fee, Sellers Disclosure
Listing Terms Cash Sale, Conventional
Financing Cash Sale,Conventional
Special Listing Condition HOA First Right of Refusal, Non Refundable Application Fee, Sellers Disclosure
Pets Description With Restrictions
Read Less

Bought with Douglas Elliman Real Estate
GET MORE INFORMATION





