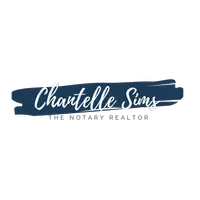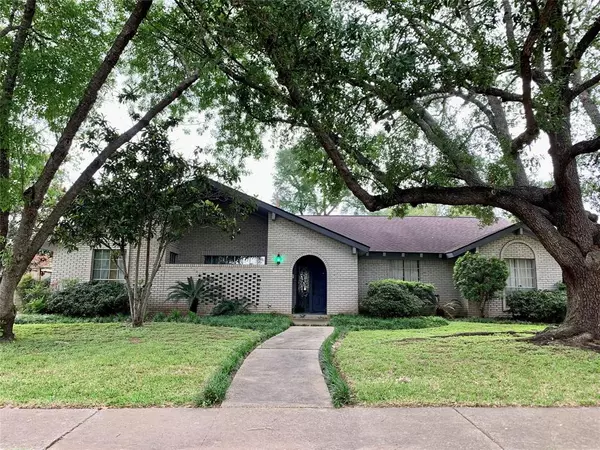For more information regarding the value of a property, please contact us for a free consultation.
10007 Murray Brook DR Houston, TX 77071
Want to know what your home might be worth? Contact us for a FREE valuation!

Our team is ready to help you sell your home for the highest possible price ASAP
Key Details
Property Type Single Family Home
Listing Status Sold
Purchase Type For Sale
Square Footage 2,353 sqft
Price per Sqft $139
Subdivision Braeburn Valley Sec 03
MLS Listing ID 60873940
Sold Date 10/10/24
Style Traditional
Bedrooms 4
Full Baths 2
Half Baths 1
HOA Fees $43/ann
HOA Y/N 1
Year Built 1962
Annual Tax Amount $6,498
Tax Year 2023
Lot Size 9,773 Sqft
Acres 0.2244
Property Description
Welcome to your dream oasis! This stunning one-story, all-brick home offers the epitome of comfort and style. The spacious living area provides an ideal setting for relaxation or entertaining guests, complete with a cozy fireplace for chilly evenings. The kitchen is equipped with plenty of counter space for any chef enthusiast. With 4 spacious bedrooms including a primary suite, these bedrooms offer the perfect sanctuary after a long day. Step outside to discover your private oasis. The backyard paradise beckons with its sparkling pool, perfect for refreshing swims on hot summer days or evening relaxation under the stars. A spacious patio area provides the ideal spot for al fresco dining or lounging poolside with a good book. Conveniently equipped with a two-car garage, this home offers both practicality and convenience. Near the prestigious Strake Jesuit High School. Do not miss out on this wonderful home! To be sold as is.
Location
State TX
County Harris
Area Brays Oaks
Rooms
Bedroom Description All Bedrooms Down
Other Rooms Breakfast Room, Family Room, Formal Dining, Formal Living
Master Bathroom Primary Bath: Double Sinks, Primary Bath: Jetted Tub, Primary Bath: Separate Shower, Secondary Bath(s): Tub/Shower Combo
Kitchen Breakfast Bar, Second Sink
Interior
Heating Central Gas
Cooling Central Electric
Flooring Carpet
Fireplaces Number 1
Exterior
Exterior Feature Back Green Space, Back Yard, Back Yard Fenced
Garage Detached Garage
Garage Spaces 2.0
Garage Description Additional Parking, Single-Wide Driveway
Pool Gunite, In Ground
Roof Type Composition
Street Surface Concrete,Curbs
Private Pool Yes
Building
Lot Description Subdivision Lot
Faces West
Story 1
Foundation Slab
Lot Size Range 0 Up To 1/4 Acre
Sewer Public Sewer
Water Public Water
Structure Type Brick
New Construction No
Schools
Elementary Schools Milne Elementary School
Middle Schools Welch Middle School
High Schools Sharpstown High School
School District 27 - Houston
Others
Senior Community No
Restrictions No Restrictions
Tax ID 092-229-000-0008
Ownership Full Ownership
Energy Description Ceiling Fans
Tax Rate 2.1148
Disclosures Sellers Disclosure
Special Listing Condition Sellers Disclosure
Read Less

Bought with Texas Cornerstone Properties
GET MORE INFORMATION





