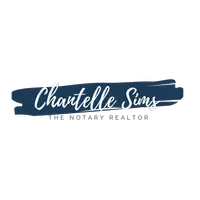For more information regarding the value of a property, please contact us for a free consultation.
16031 Jaime Knoll LN Hockley, TX 77447
Want to know what your home might be worth? Contact us for a FREE valuation!

Our team is ready to help you sell your home for the highest possible price ASAP
Key Details
Property Type Single Family Home
Listing Status Sold
Purchase Type For Sale
Square Footage 3,314 sqft
Price per Sqft $144
Subdivision Stone Creek Ranch
MLS Listing ID 77313511
Sold Date 10/15/24
Style Traditional
Bedrooms 4
Full Baths 3
Half Baths 1
HOA Fees $79/ann
HOA Y/N 1
Year Built 2017
Annual Tax Amount $10,629
Tax Year 2023
Lot Size 0.311 Acres
Acres 0.3113
Property Description
WHOLE HOME GENERATOR so you never have to worry about loosing power!!! Welcome home to 16031 Jaime Knoll on an oversized cul-de-sac lot!! This backyard offers something for everyone. A gardener’s delight w/beds and drip system already in place. Plenty of room for a pool. This backyard is ready to become your oasis! The Snowmass by Castlerock features 4 bedrooms, 3.5 bathrooms, home office, gameroom, & separate media room. The custom laundry room w/added sink is stunning! One of the upstairs bedrooms could serve as a 2nd primary bedroom as it will fit a king-sized bed & has it's own en-suite. 3-car garage plus backyard storage shed. Solar screens. Water softener. Stone Creek Ranch offers a neighborhood pool, park, clubhouse, & lake w/walking path. Shopping & restaurants nearby. Located at 290 & 99 you can easily commute into Houston, Katy, or The Woodlands. Zoned to Waller ISD & the new McReavy Elementary. Schedule your showing today!!!
Location
State TX
County Harris
Area Cypress South
Rooms
Bedroom Description En-Suite Bath,Primary Bed - 1st Floor,Walk-In Closet
Other Rooms Breakfast Room, Family Room, Gameroom Up, Home Office/Study, Media, Utility Room in House
Master Bathroom Half Bath, Primary Bath: Double Sinks, Primary Bath: Separate Shower, Primary Bath: Soaking Tub, Secondary Bath(s): Double Sinks, Secondary Bath(s): Tub/Shower Combo
Den/Bedroom Plus 5
Kitchen Breakfast Bar, Island w/ Cooktop, Kitchen open to Family Room, Pantry, Walk-in Pantry
Interior
Interior Features Alarm System - Owned, Dryer Included, Fire/Smoke Alarm, Formal Entry/Foyer, High Ceiling, Washer Included, Water Softener - Owned, Window Coverings, Wired for Sound
Heating Central Gas
Cooling Central Electric
Flooring Carpet, Tile
Fireplaces Number 1
Fireplaces Type Gaslog Fireplace
Exterior
Exterior Feature Back Yard, Back Yard Fenced, Covered Patio/Deck, Fully Fenced, Patio/Deck, Porch, Side Yard, Sprinkler System, Storage Shed
Garage Attached Garage, Oversized Garage
Garage Spaces 3.0
Garage Description Auto Garage Door Opener, Double-Wide Driveway
Roof Type Composition
Street Surface Concrete,Curbs,Gutters
Private Pool No
Building
Lot Description Cul-De-Sac, Subdivision Lot
Story 2
Foundation Slab
Lot Size Range 1/4 Up to 1/2 Acre
Builder Name CastleRock
Water Water District
Structure Type Brick,Cement Board,Stone
New Construction No
Schools
Elementary Schools Richard T Mcreavy Elementary
Middle Schools Waller Junior High School
High Schools Waller High School
School District 55 - Waller
Others
HOA Fee Include Clubhouse,Courtesy Patrol,Recreational Facilities
Senior Community No
Restrictions Deed Restrictions
Tax ID 136-123-001-0003
Ownership Full Ownership
Energy Description Ceiling Fans,Digital Program Thermostat,Generator,Insulated/Low-E windows,Solar Screens
Acceptable Financing Cash Sale, Conventional, FHA, Texas Veterans Land Board, VA
Tax Rate 2.7886
Disclosures Mud, Sellers Disclosure
Listing Terms Cash Sale, Conventional, FHA, Texas Veterans Land Board, VA
Financing Cash Sale,Conventional,FHA,Texas Veterans Land Board,VA
Special Listing Condition Mud, Sellers Disclosure
Read Less

Bought with Blair Realty Group
GET MORE INFORMATION





