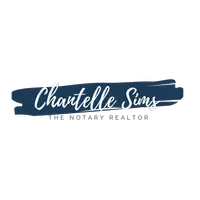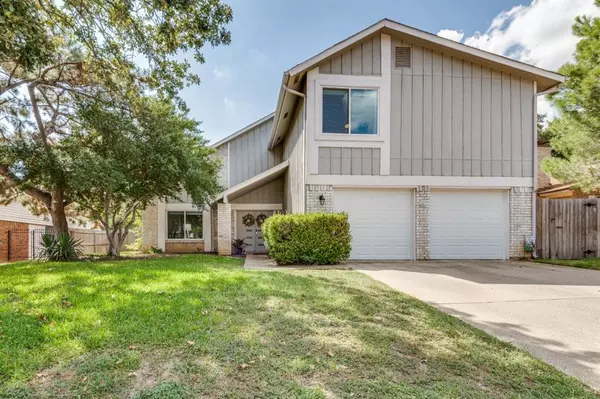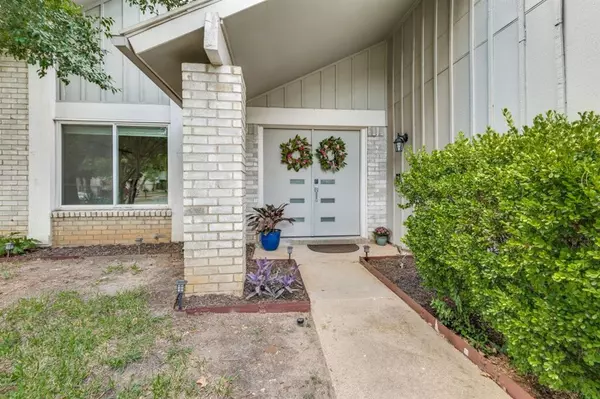For more information regarding the value of a property, please contact us for a free consultation.
3233 Willow Bend Bedford, TX 76021
Want to know what your home might be worth? Contact us for a FREE valuation!

Our team is ready to help you sell your home for the highest possible price ASAP
Key Details
Property Type Single Family Home
Sub Type Single Family Residence
Listing Status Sold
Purchase Type For Sale
Square Footage 2,294 sqft
Price per Sqft $169
Subdivision Canterbury Add
MLS Listing ID 20733650
Sold Date 11/15/24
Style Traditional
Bedrooms 4
Full Baths 2
Half Baths 1
HOA Y/N None
Year Built 1977
Annual Tax Amount $7,068
Lot Size 7,927 Sqft
Acres 0.182
Property Description
Welcome Home! Your new home is gorgeous, updated & modern. You will be greeted by a bright & inviting great room w soaring vaulted ceilings in Living areas and entry, 3 living areas, brick wood burning fireplace, wood and ceramic flooring down, updated kitchen boasts granite countertops & crisp white cabinetry w glass panels, stainless steel appliances, breakfast room & dining room cap opposite ends of this pretty kitchen optimizing flow for entertaining, Energy-efficient new windows throughout the home (complete with a lifetime transferable warranty), Phillips hue smart lights in owner’s suite & living, all bedrooms are up for optimal privacy, Owners suite is huge with sitting area, large closet, vanity area & private shower, 4th bedroom currently being used as an office, garage equipped with EVO, Texas sized backyard w room for pool, large covered porch extends your living & dining space. Walking distance to Elementary & Jr. High, 5 minutes to DFW Airport, shopping & restaurants.
Location
State TX
County Tarrant
Direction Take 183 exit Hwy 121 turn to the right, stay on service road, turn left onto Harwood Rd, then right onto Martin Dr., left on Chaucer Ln., then right Willow Bend house will be on the left.
Rooms
Dining Room 2
Interior
Interior Features Cable TV Available, Decorative Lighting, High Speed Internet Available, Vaulted Ceiling(s)
Heating Central, Electric, Heat Pump
Cooling Ceiling Fan(s), Central Air, Electric, Heat Pump
Flooring Carpet, Ceramic Tile, Wood
Fireplaces Number 1
Fireplaces Type Brick, Masonry, Wood Burning
Appliance Dishwasher, Disposal, Electric Range, Vented Exhaust Fan
Heat Source Central, Electric, Heat Pump
Exterior
Exterior Feature Covered Patio/Porch, RV/Boat Parking
Garage Spaces 2.0
Fence Back Yard, Front Yard, Wood
Utilities Available Asphalt, City Sewer, City Water, Concrete, Sidewalk
Roof Type Composition
Total Parking Spaces 2
Garage Yes
Building
Lot Description Landscaped
Story Two
Foundation Slab
Level or Stories Two
Structure Type Brick
Schools
Elementary Schools Meadowcreek
High Schools Trinity
School District Hurst-Euless-Bedford Isd
Others
Ownership Anthony Hunter Barker
Acceptable Financing Cash, Conventional, FHA, VA Loan
Listing Terms Cash, Conventional, FHA, VA Loan
Financing Cash
Read Less

©2024 North Texas Real Estate Information Systems.
Bought with Rachel Fontana • Local Pro Realty LLC
GET MORE INFORMATION





